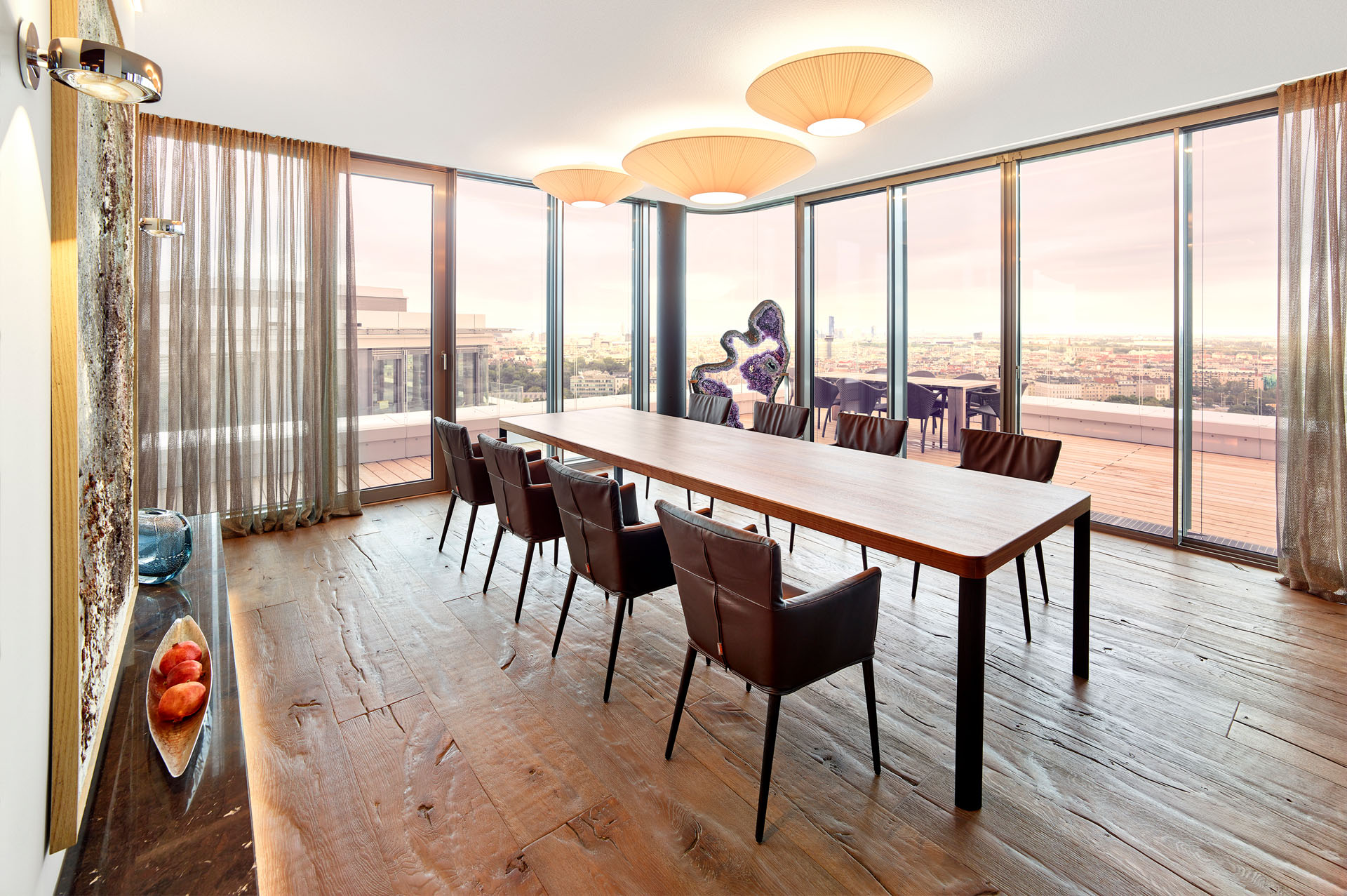
Favourite colour: Blue
It stretches right up to the top. An empire which embodies the most beautiful associations of the Austrian capital opens up over the rooftops of Vienna: Quality with a slight tendency towards opulence and absolute modernity at the same time.
Star architect Renzo Piano has designed an ultramodern, airy, brightly resplendent building in the best location – anyone from Switzerland would just love to settle here. The 230 m2 penthouse radiates warmth and homeliness and completely satisfies all the needs of the client. And his favourite colour blue stood right at the top of his wish-list. That was reason enough to entrust the creative heads at Widmer Wohnen with the design work.
Dany Widmer has accomplished his work. The result is a symphony of variations of the colour blue. Whether it’s expressive royal blue, iconic turquoise, deep navy blue or discreet light and dark shades of blue, or whether it’s extensively applied or just in isolated accentuations, the fact remains – blue reigns! The versatility with which Dany Widmer can express the ideas of his customers continues to amaze. His trademark is namely: He does not force any style upon his client but rather he takes his cue from the client’s individual personality.
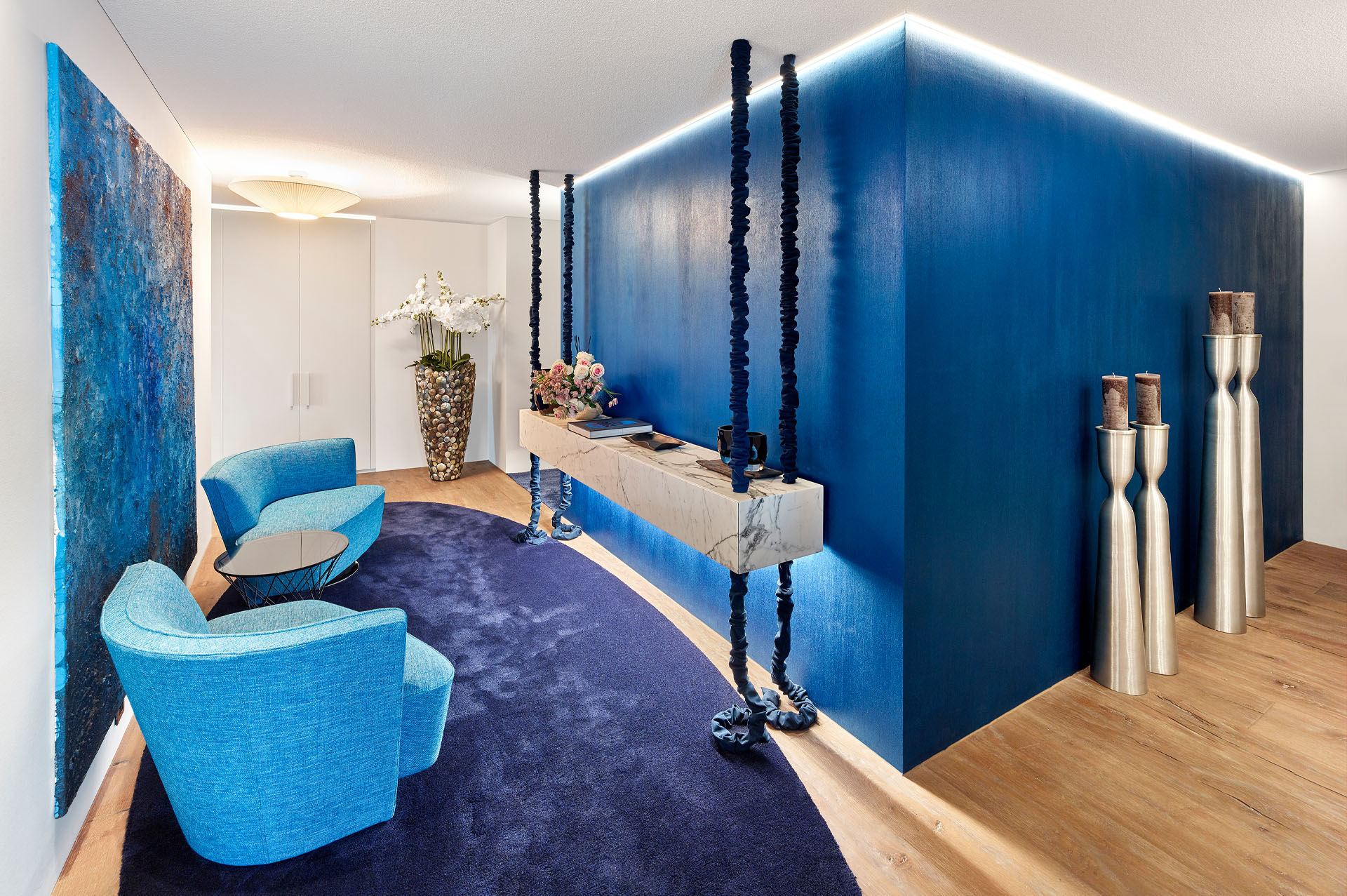
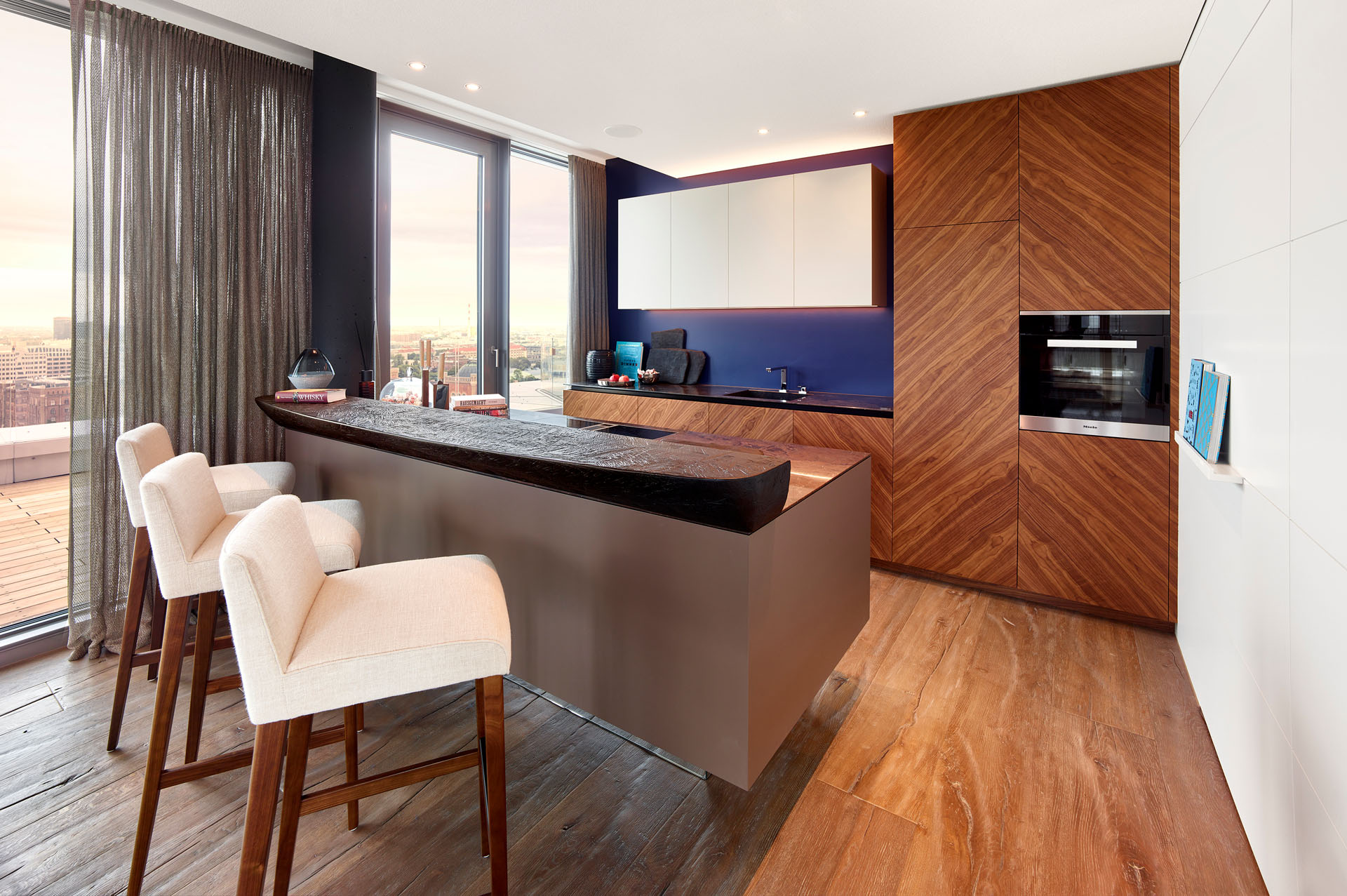
Through the floor-to-ceiling window facade you can see far into the distance, with your gaze wandering over the spacious terrace that runs all around the property. The open living and dining area with an integrated kitchen has a bright and friendly design, while the furnishing in clear tones paints a rather laid-back picture, which makes its most precious materials even more impressive. This laid-back style is rather unusual for Dany Widmer but he does have good command of the entire craft of elegant and stylish design. A considerable part of the furnishing was designed by him specifically for this apartment. Individual customised products characterise the appearance in all rooms; apart from the living/dining area, the rooms include four bedrooms, three bathrooms and a guest toilet, a master bedroom with a spacious dressing section, a master bath with a sauna and wooden bathtub and even a private wine cellar. Two lifts provide access to the apartment on the 18th floor – for private use or for guests. Fine details and a select range of individual items characterise the ambiance. These include, for example, the distinctive diagonal walnut veneer in the kitchen which is also found on doors in other sections of the building. The pane of a gigantic amethyst, a sculpture shaped by nature as the artist, is an eye-catcher. All rooms, with the exception of the wine cellar, are equipped with suspended acoustic ceilings for a pleasant room ambience; there are integrated smoke detectors and a sprinkler system for safety purposes.
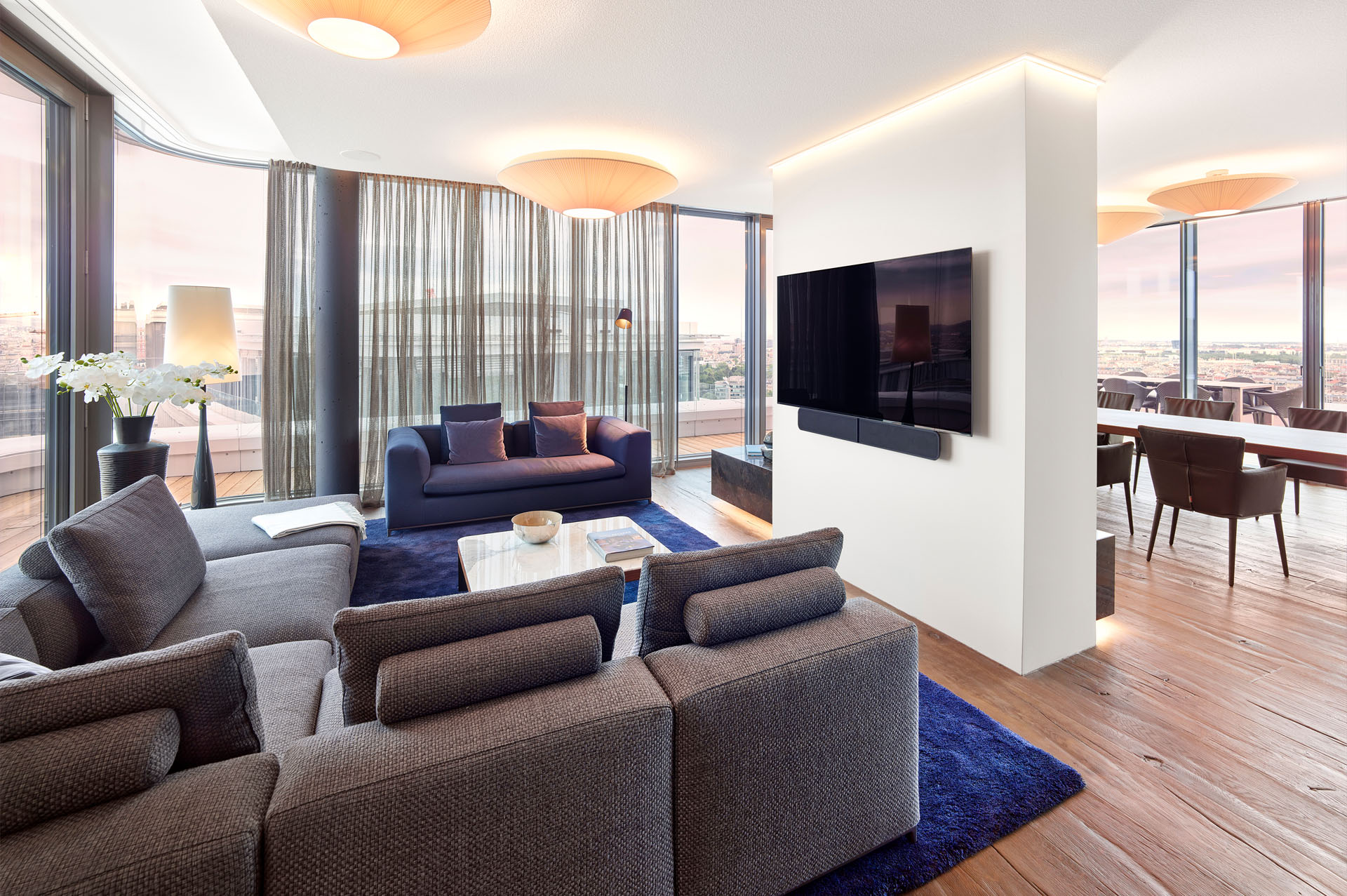

Widmer Wohnen provides everything as a one-stop service for the penthouse in Vienna: The Swiss company, as general contractor, is responsible for all the steps from A to Z., right from planning and selection of the materials via design and implementation to the supervision of all work and handing over of the finished property. This is a task they love to undertake, because it enables them to develop and manage all creative processes together with the client and in the interest of the client, thus leading to a result deserving of their good name. The kitchen block alone is a magnificent expression of Dany Widmer’s wealth of ideas: The front sections are in glossy varnish, the worktop is made of polished granite Breccia Imperiale and is set on a reflective pedestal in a «floating» manner. The bar as a passage to the dining table consists of a black oak beam which was worked on in a special way with a chainsaw. The ship flooring with extra-wide, cappuccino-coloured oak floorboards with an elaborately finished surface is taken from the outstanding parquet collection of Widmer Wohnen. It covers the open rooms and grounds the concept of the furnishing with its rustic charm. This creates an expression of cosiness and modernity, of amazing clarity which never seems cool or indeed clean.
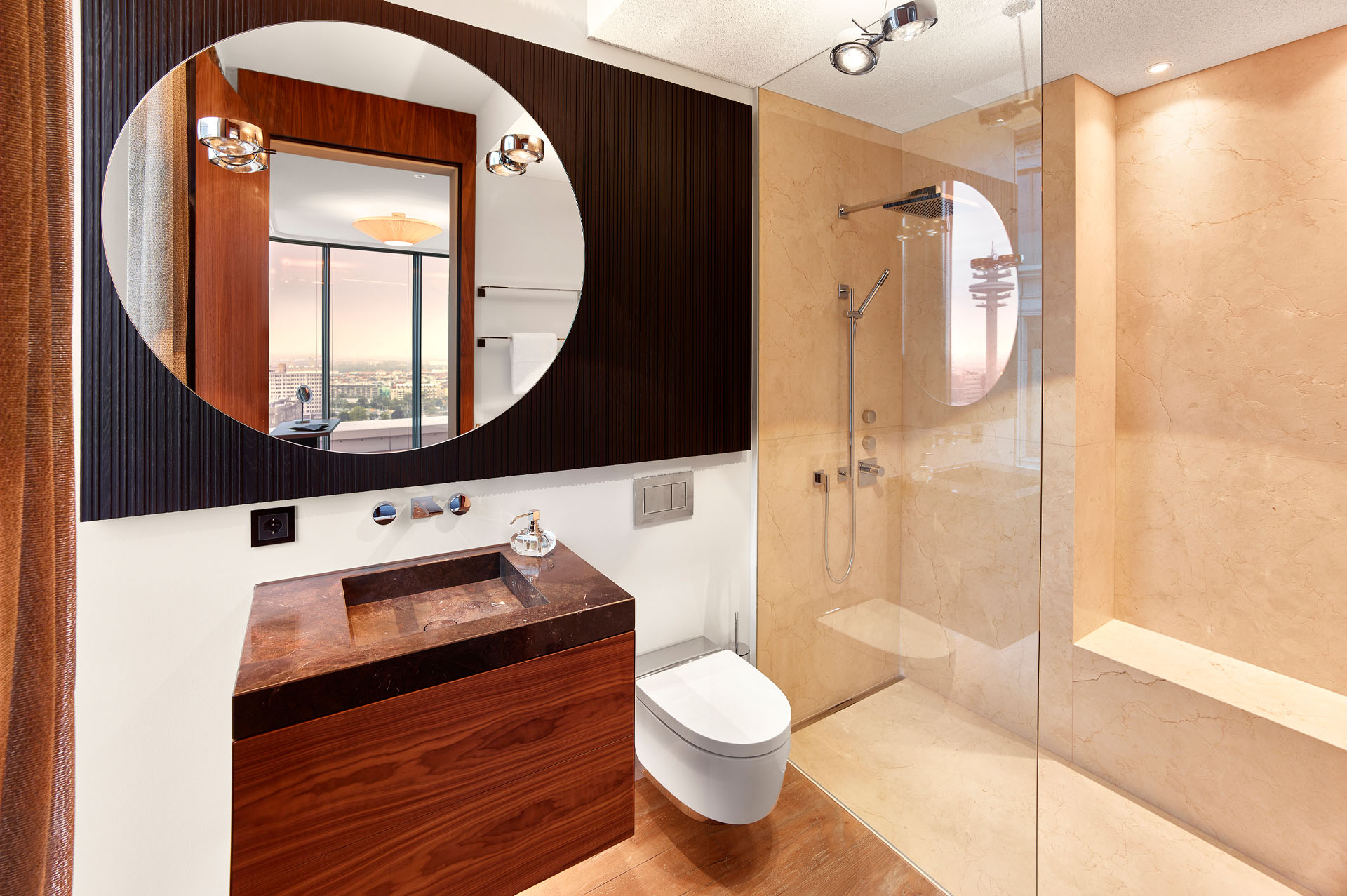
The tried and tested collaboration between the design of Widmer Wohnen and the implementation work by Real Stein AG is perfectly reflected in the cosy, close-to-nature bathing landscapes of this project. Lovely natural stones were selected, arranged carefully and combined with select wood pieces, then used for lining the showers, floors and walls. The bathroom furniture with its walnut wood and the granite Breccia Imperiale takes inspiration from other areas. The black wooden wall in front of the sauna is elaborately milled; a staggered border provides that extra touch of refinement. The same is true of the bright blue wall-to-wall carpets which provide that pleasant barefooted feeling in all bedrooms. The whole apartment is equipped with a KNX room control system which regulates everything, ranging from lights, heating and air conditioning (separately for all rooms and wine cellar) via the multi-media system and sauna to the electric roller shutters and curtains. And there are tiny select details everywhere, for example different lamps rounding off the interior. Widmer Wohnen has added a new masterpiece to its catalogue of creations. No need for more persuasion: Pictures of the apartment are reference enough and speak for themselves.

